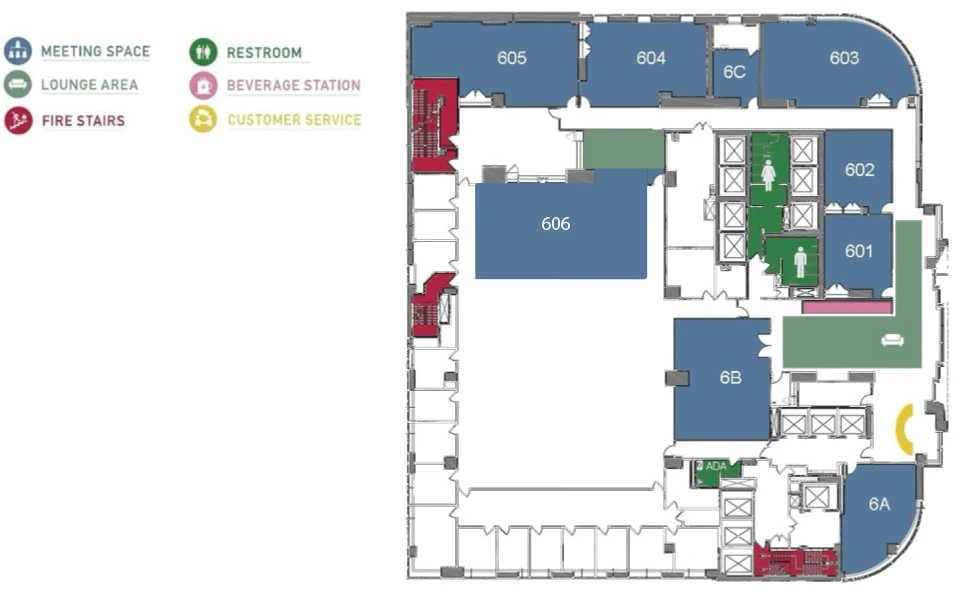Floor Plan and Room Capacities
Meeting Space
AMA New York Executive Conference Center features over 13,000 square feet and 8 meeting rooms.
HIGHLIGHTS OF THE SPACE
- Meeting Rooms – meeting rooms have access to lounge area, built-in beverage stations, and customer service desk. Several rooms have natural light.
- Business Reception Lounge – This sixth floor space is 2,500 square feet that features arched windows overlooking Times Square and a modern customer service desk that’s perfect for meeting registration. Offering lots of natural light, the reception lounge is perfect for post meeting and conference cocktail receptions.
- 1 GB P/S WiFi available.
Meeting Rooms
Meeting Rooms – meeting rooms have access to lounge area, built-in beverage stations, and customer service desk. Several rooms have natural light.
New: Experience AMA’s new meeting room: Room 606
- 1,300 Sq Ft – 50 feet long x 26 wide
- Plus, additional 300 square foot pre-function space outside entrance for registration.
- Maximum Capacity – 72 people
- (3) 100” LED 4k Flat Panel Monitors
- Built-in house audio system
- Two Built-in wireless microphone systems
- Complimentary PC Computer
- 8’x20’x8” complimentary riser at front of room
Business Reception Lounge – This sixth floor space is 2,500 square feet that features arched windows overlooking Times Square and a modern customer service desk that’s perfect for meeting registration. Offering lots of natural light, the reception lounge is perfect for post meeting and conference cocktail receptions.








