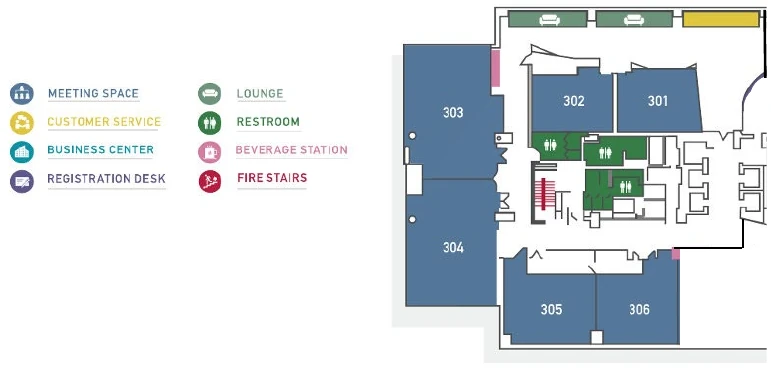Floor Plan and Room Capacities
Our professional event management team provides a great opportunity to achieve excellent results for your next event. Allow us to host your most detailed training seminars and conferences.
Meeting Space
Six meeting rooms can accommodate up to 120 participants.
Each center includes state-of-the-art Audio Visual equipment, high-speed internet access, executive chairs, complimentary beverages and professional on-site conference service staff.








