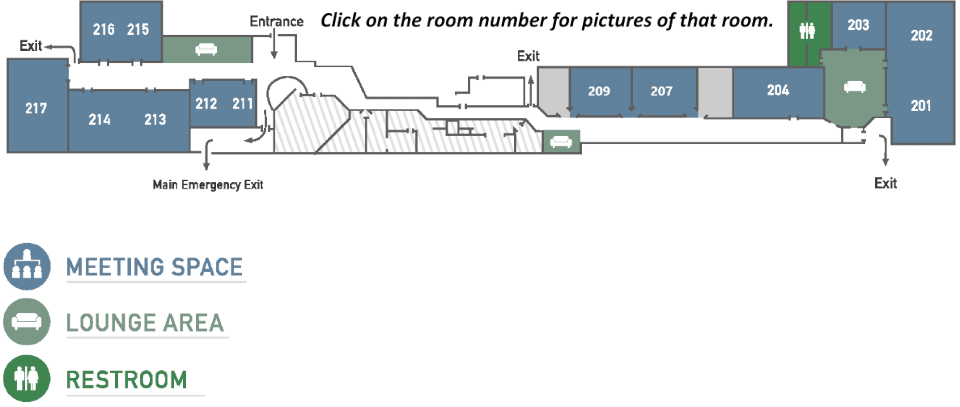Floor Plan and Room Capacities
Our professional event management team provides a great opportunity for you to achieve excellent results for your next event. Allow us to host your most detailed training seminars and conferences.
Meeting Space
- Eight large meeting rooms can accommodate up to 100 people. All rooms have fully integrated built-in audio visual equipment.
- Five small meeting rooms can accommodate 2 to 20 people. All rooms have built in TV & VCR video play back equipment.
- Each center includes state-of-the-art audiovisual equipment, Wifi access, executive chairs, complimentary beverages and professional on-site conference service staff.








